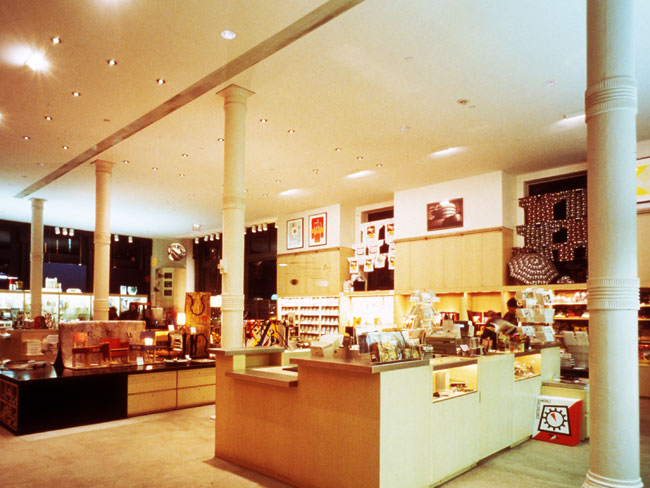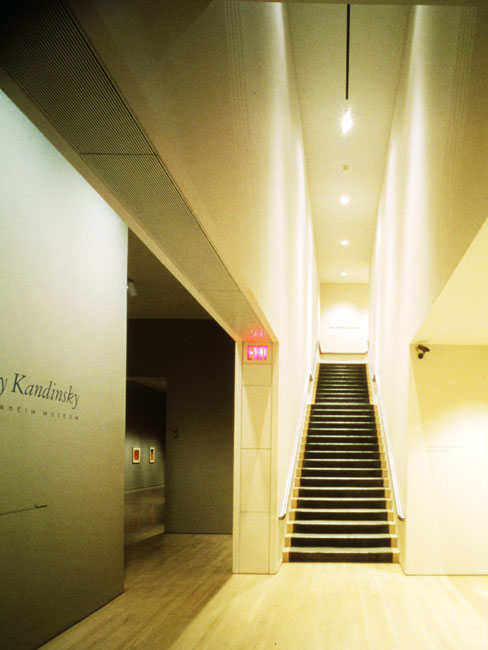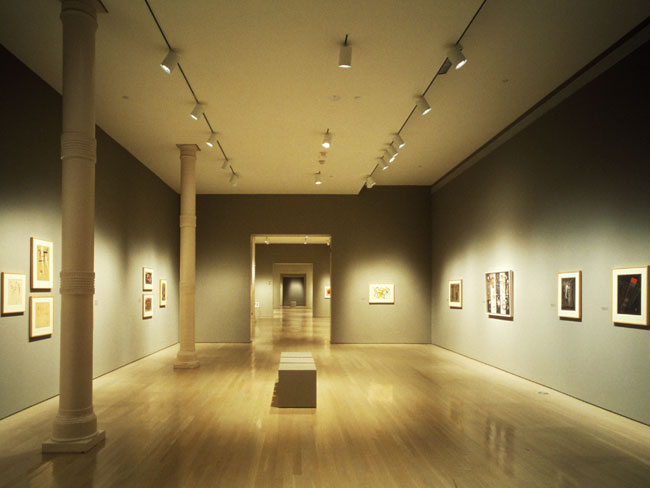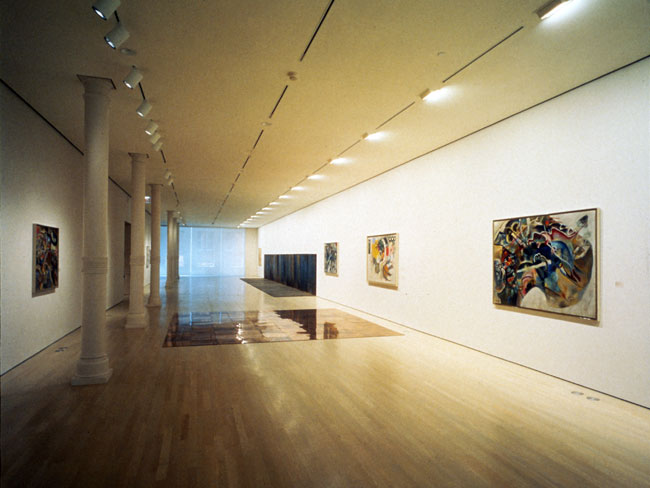Project Description
This downtown branch of the Guggenheim Museum was built within an 1882 cast-iron building in New York’s SoHo neighborhood in order to provide additional exhibition space for larger contemporary artworks.
The entrance to the museum is through the museum store, and its large lobby is used for free exhibitions. The galleries on the First Floor are a series of rooms on an axis in the manner of the traditional museum, whereas the Second Floor is a flexible space with no permanent partitions.
Architectural details are minimized to create clean, serene spaces to provide a neutral environment for the artworks on display. For example, air is supplied through a continuous gap where the ceiling meets the wall rather than through registers. Floors are either poured acrylic or bleached white oak. Wall washing light fixtures provide even illumination on all walls, with track lighting available to highlight artworks.




